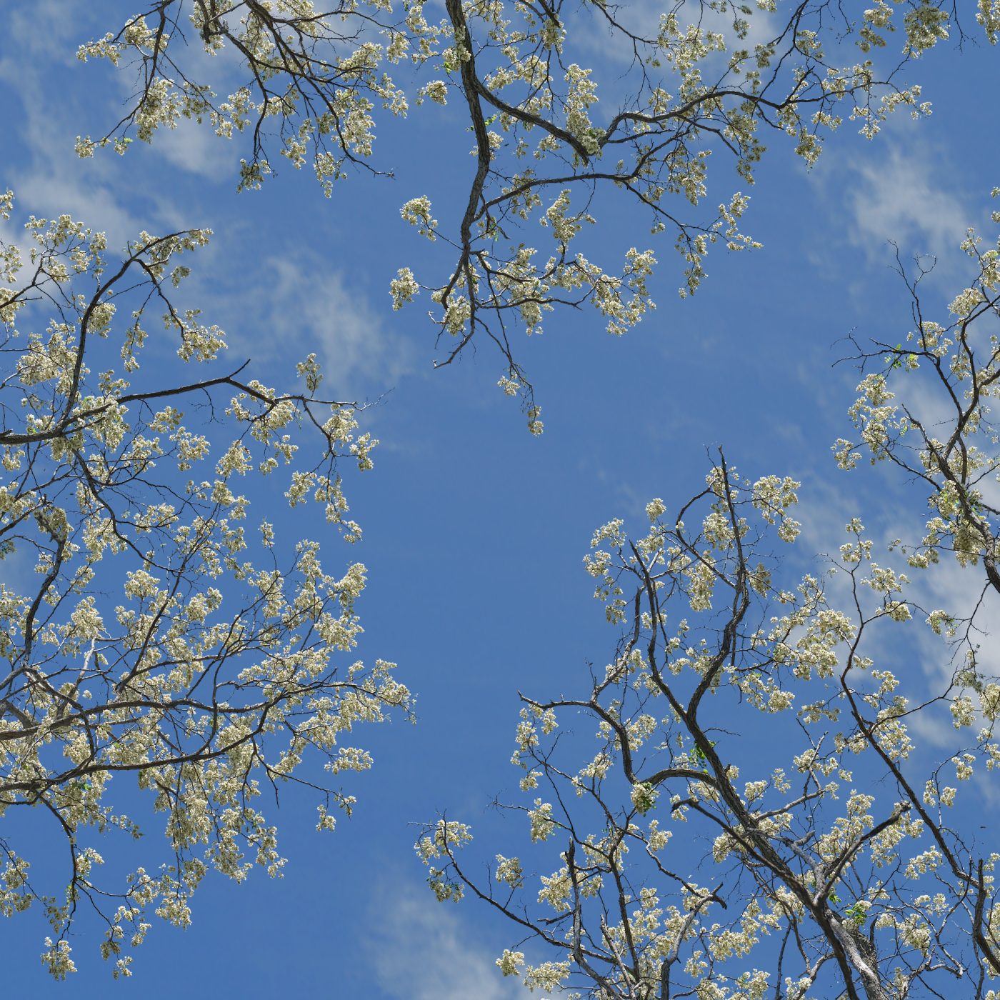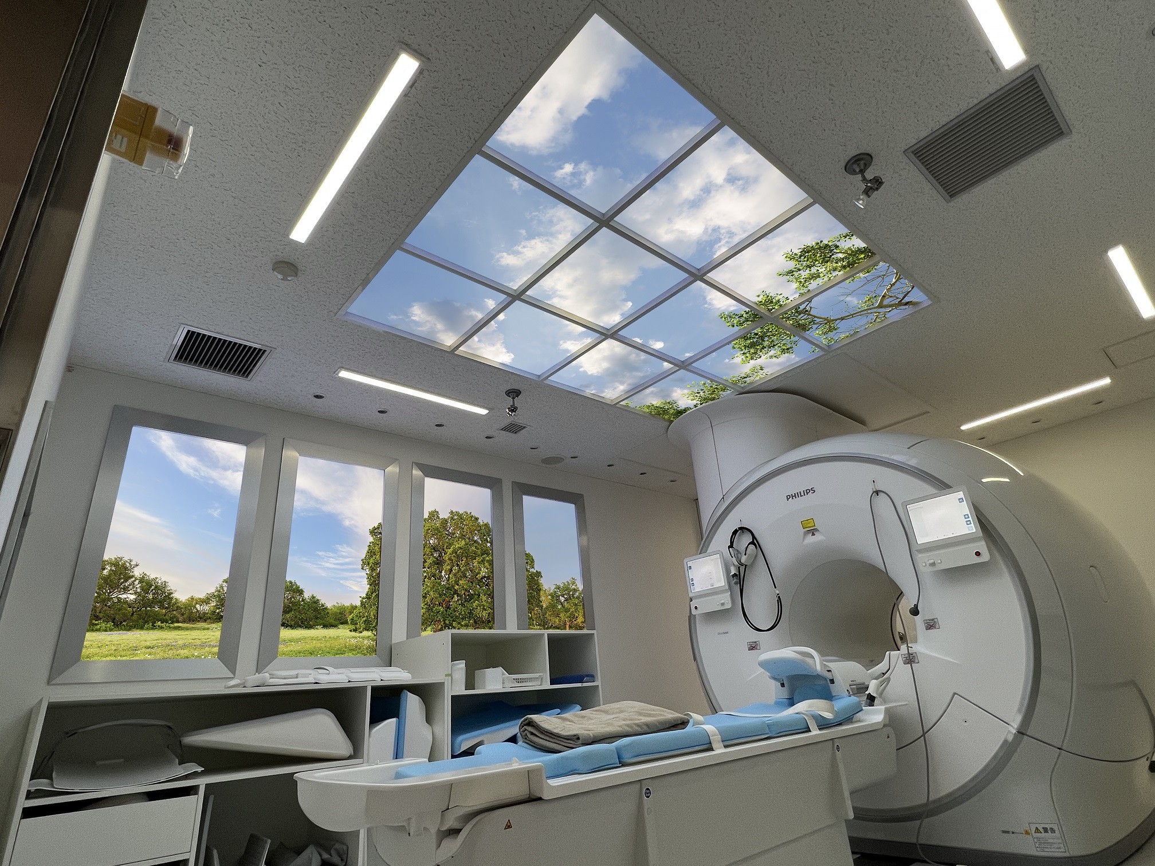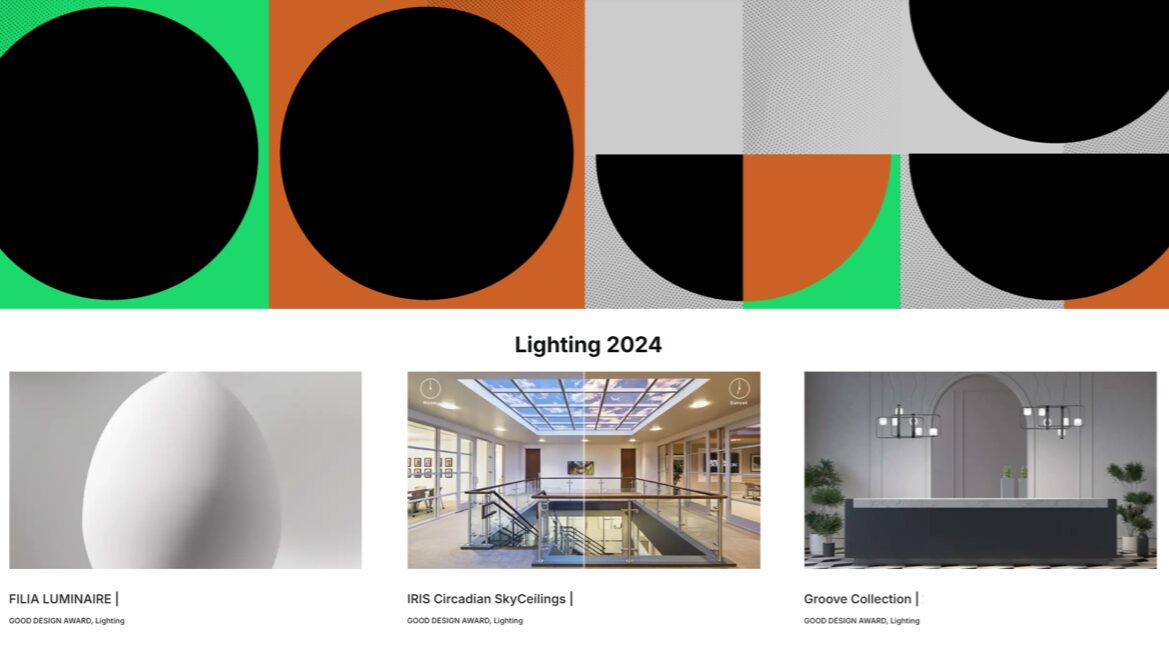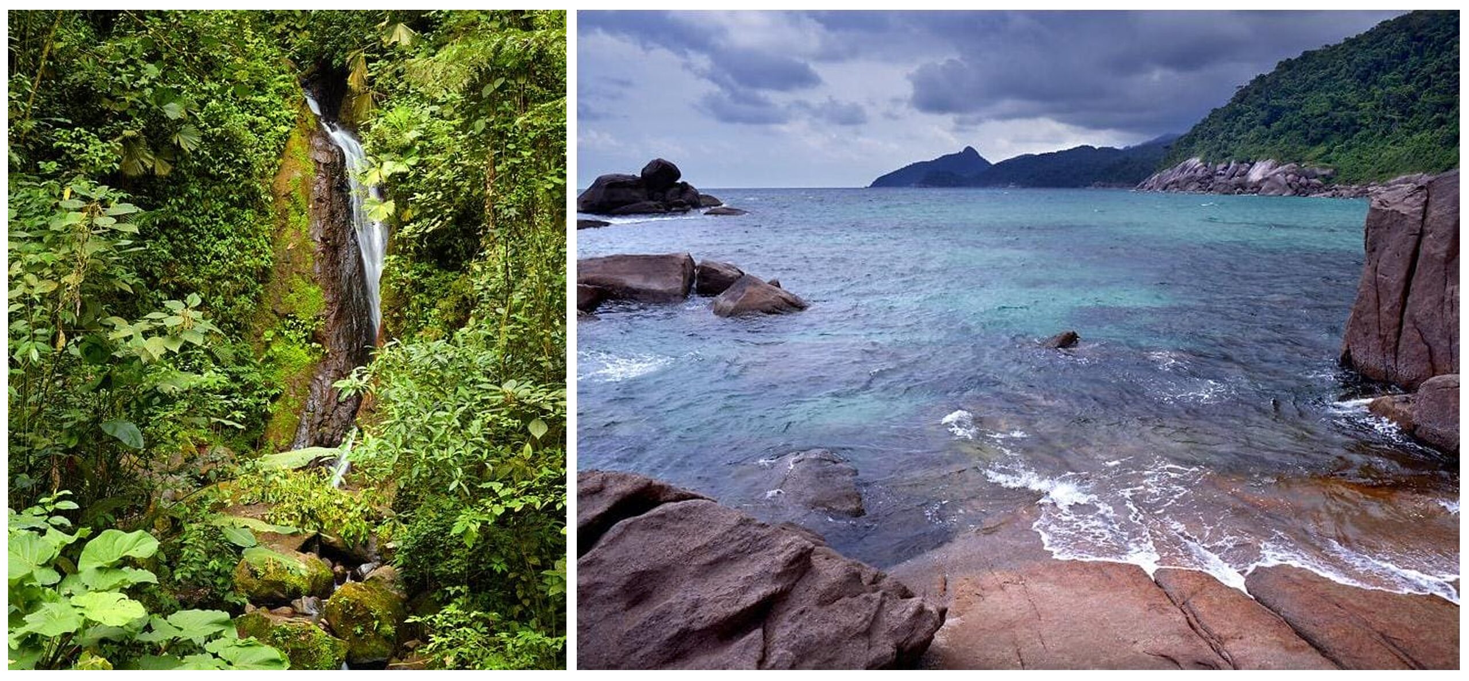Environmental design in Japanese hospitals often entails co-opting principles from an ancient gardening technique called Ikedori, which means capturing alive. This technique can transform the patient experience in isolated interiors by reducing the often acute distress and gnawing anxiety usually caused by sterile or claustrophobic interiors.
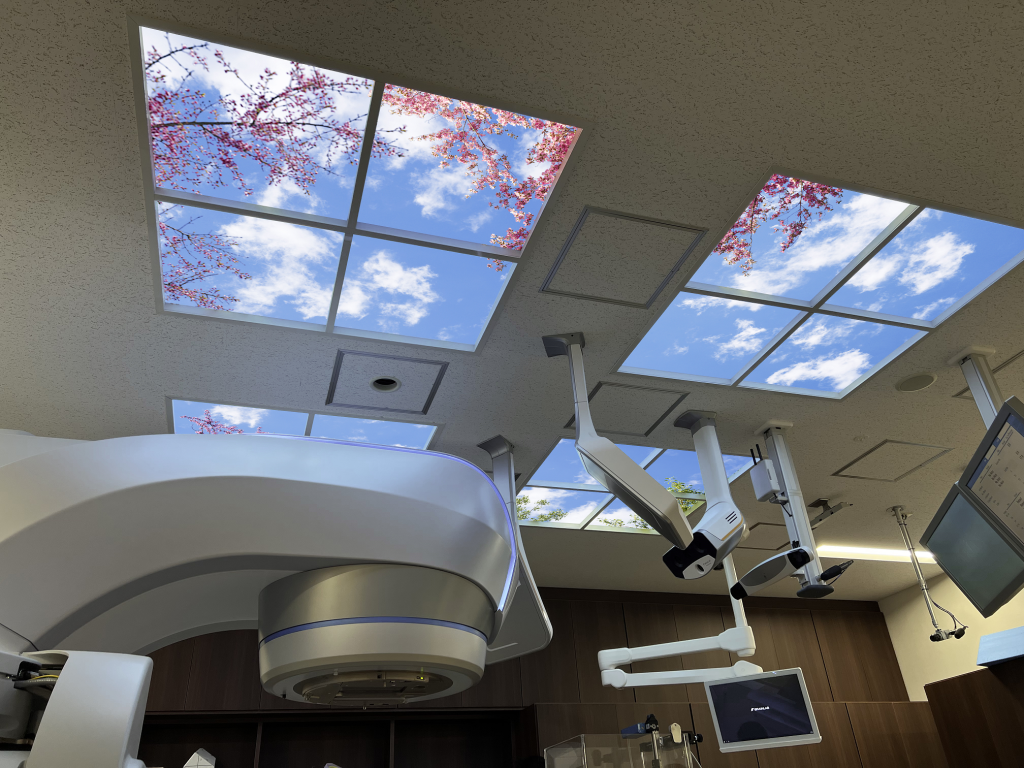
The technique relies on shifting perspective in a dramatic, yet unexpected way. However, rather than focus on the traditional landscape orientation with its emphasis on the perceived horizon line, the modified practice shifts its orientation 90 degrees, anchoring the patient’s point-of-view in perpendicular fashion in relation to the floor.
In other words, rather than design for a landscape view in front of the observer, the scale and environmental outlook shifts to what the patient sees overhead—that is, the perceived zenith. Furthermore, this design practice also shifts the place of design from the traditional garden—outdoors, to an unexpected vantage point—indoors.
This modified version of Ikedori centers on creating a visual connection to nature via a photographic Open Sky Composition that is viscerally perceived as a three-dimensional extension of space—one that feels tangible, reassuring, and peaceful. These clinical installations reveal a novel application of biophilic design using illusory skies that capture the genuine sensation of vertical volume and natural openness overhead.
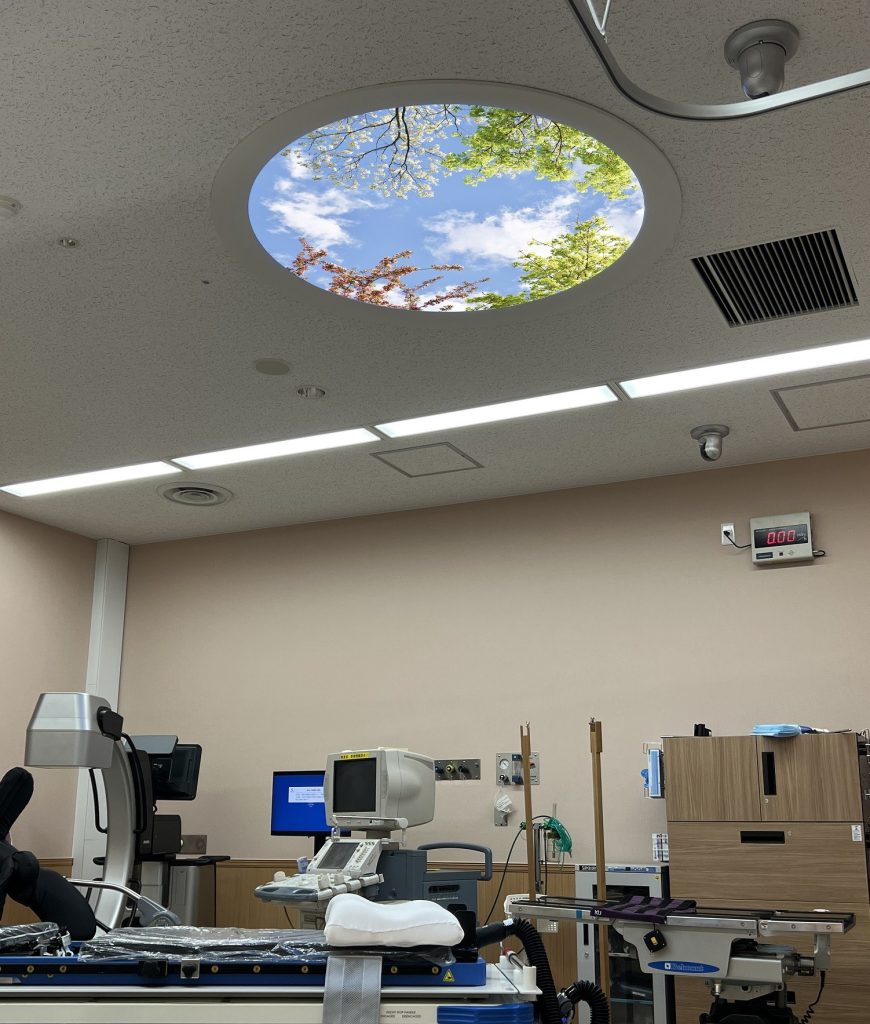
Take Kumamoto University Hospital in Kumamoto City, Japan, which can trace its medical roots back to the 16th Century. The hospital placed an unexpected oculus in the ceiling of a radiology treatment room. Above the Remote Afterloading System (RALS) in this therapeutic setting, the oculus—a virtual skylight strategically placed to direct the supine patient’s attention, also captures the sensation of perceived proximity to an open sky, which benefits the technicians working around the patient.
This illusory sky is born of about 20+ contextual and structural cues that work together to present a familiar, yet unexplained sensory puzzle to the patient reclining below during their treatment session. The color temperature of the LED light, calibrated to an early afternoon, is 6500K, which yields a rich, neutral white. This cool white endows the high altitude skies photographed in this circular panel with an ethereal quality that renders immaterial the panel’s surface, visually dissipating its planar materiality and rendering the deep blue expansive, reminiscent of the sky’s unmistakable atmospheric canopy.
It is also noteworthy that many ancient cultures placed great importance on the meeting point between Heaven and Earth, usually a sacred mountain or an elevated place. Later on, as a civilization’s architecture developed, temples and places of pilgrimage would occupy that special distinction. Furthermore, the notion that heaven and the earth should be visibly linked is echoed in ancient architectural practice through proper orientation, proportion and placement.
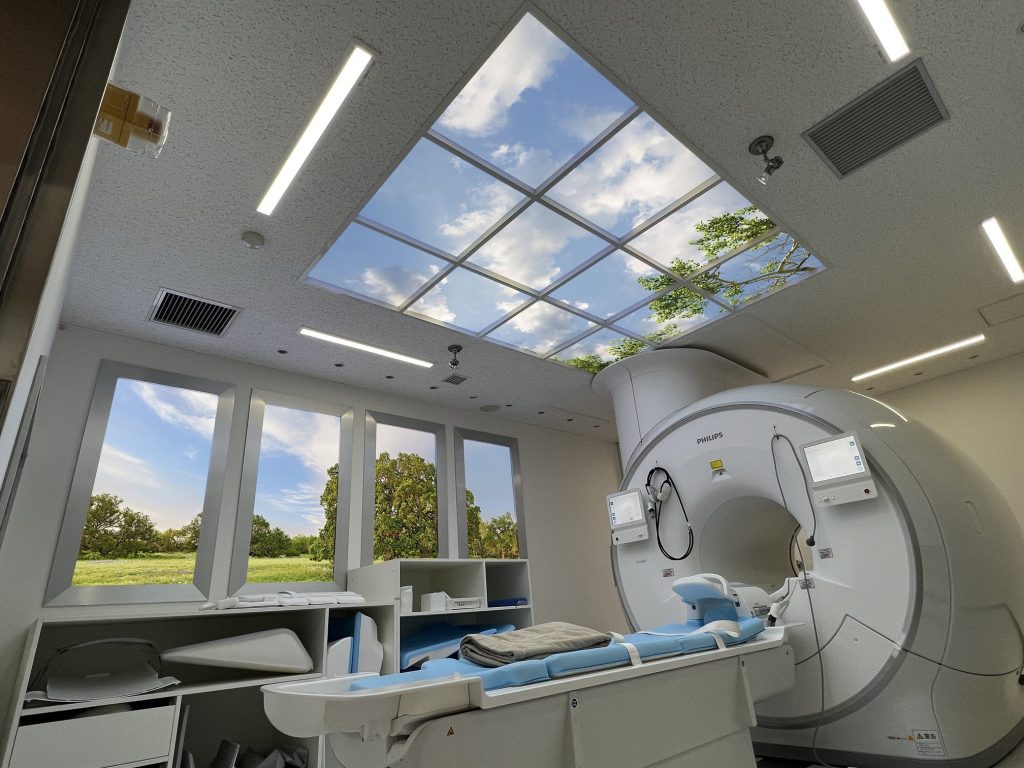
However, even in modern deep plate buildings like metropolitan hospitals where traditional principles of design are hard to evoke, designers find ways to practice Shakkei—which means borrowed scenery or landscape, a practice first developed by the Chinese. Co-opting distant vistas as extensions of the immediate environs is a hallowed gardening practice in the Far East spanning more than a thousand years and can be traced to the Heian period (794-1185 A.D.) in Imperial Japan.
This ancient tradition retains great resonance in contemporary healthcare design through Baiofirikkudesain (biophilic design). Sky Factory’s restorative illusions of nature enable isolated and artificial interior to co-opt a credible illusion of overhead skies to ground and assuage the observer, providing a rich sensory and spatial experience of perceived proximity to a reassuring sky.
Japanese hospitals use these Open Sky Compositions to co-opt the perceiver’s ingrained memories of overarching foliage and drifting clouds to alter their Autonomic Nervous System’s assessment of their location and orientation in relation to our most universal experience of nature—an open and inviting blue sky.
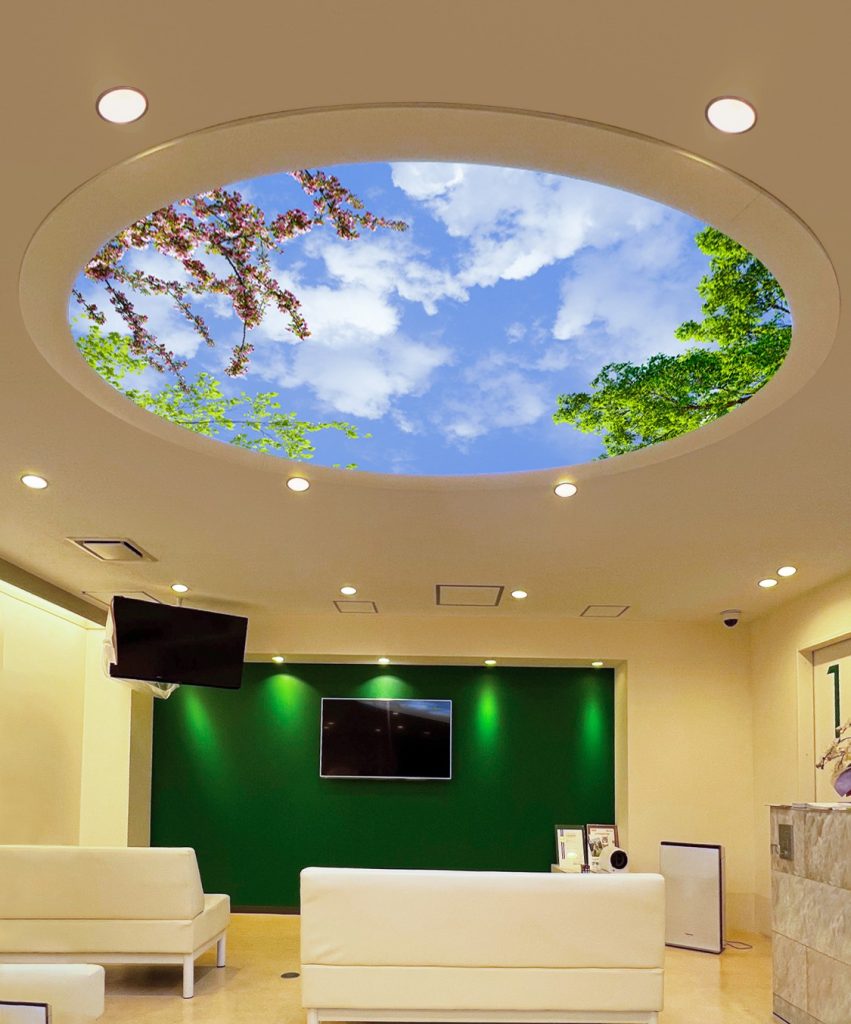
About Sky Factory
Sky Factory is the only designer of evidence-based, virtual skylights that also provides continuing education courses on the benefits of biophilic design. Our family of Luminous SkyCeilings, Windows, and Digital Cinema applications are biophilic designed products that provide research-verified, architectural solutions for a range of healthcare and commercial spaces. To find out how Sky Factory can bring the healing presence of nature to your organization, contact us today.
