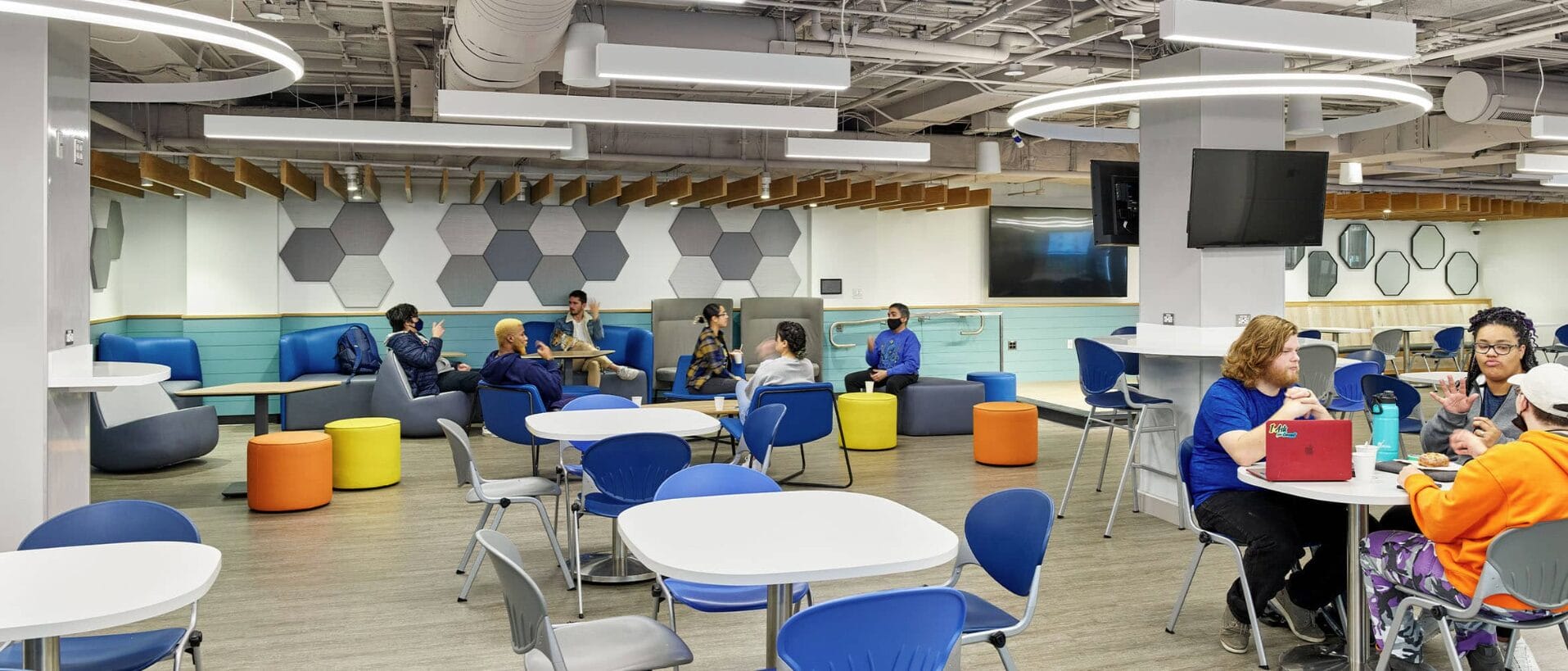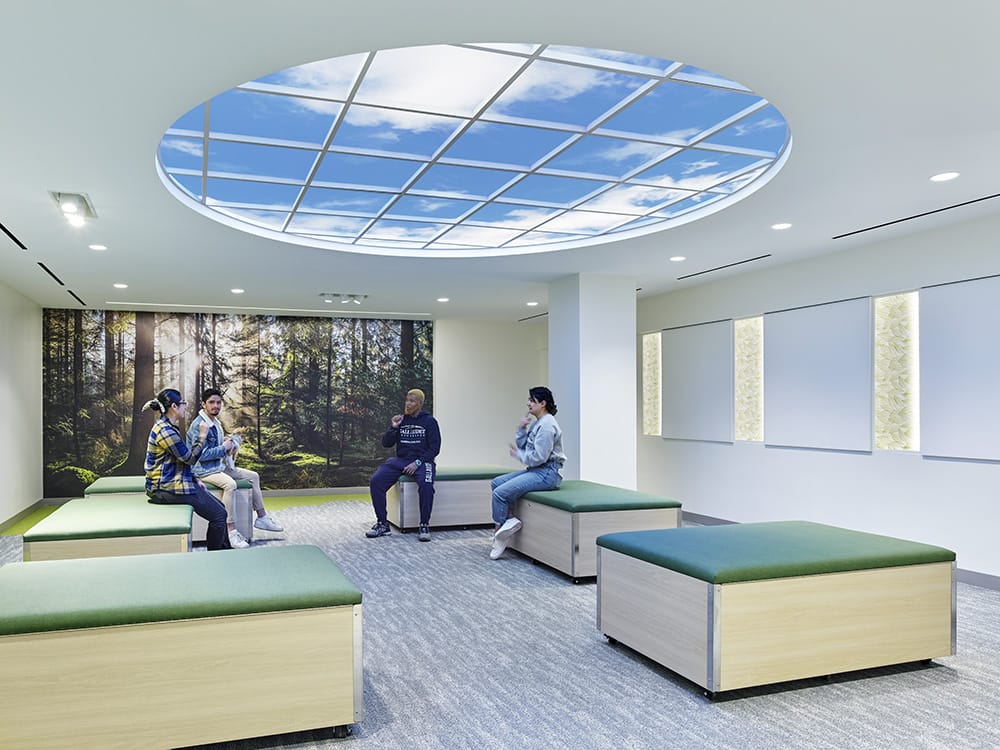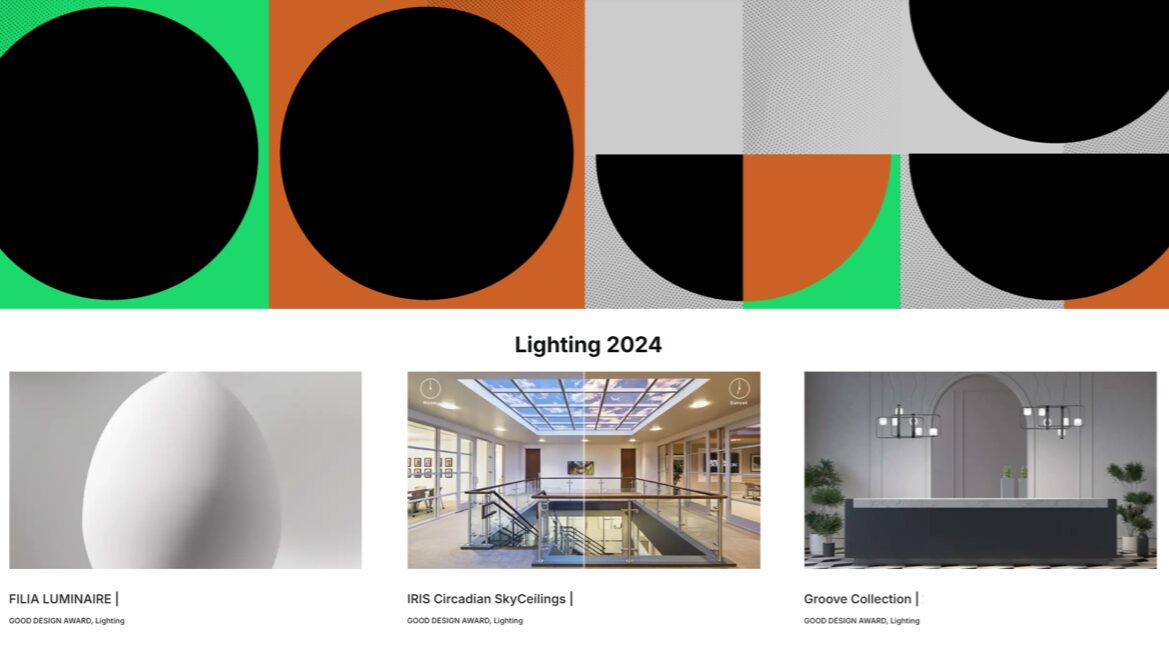Gallaudet University, the leading university for the deaf and hearing-impaired, based in Washington, D.C., recently renovated key community areas, including the student kitchen and cafeteria, the Rathskellar, a social gathering and informal seating area, as well as the student body’s Interfaith Sanctuary.
BKP Architects, who handled the renovation project, incorporated several standards, including the Americans with Disabilities Act and the Universal Design Principles, as well as the DeafSpace Design Guidelines, to meet the student population’s special needs. At the same time, the university saw a rise in the number of blind students and those who use wheelchairs to get around campus, groups that also informed the design parameters.
Back in 2005, Gallaudet University introduced DeafSpace Design Guidelines, which feature five core design elements to better accommodate a deaf student body: sensory reach, space and proximity, mobility and proximity, light and color, and acoustics. These elements also makes campus spaces more accessible to sight-impaired students.

Among the key elements considered for the new Interfaith Sanctuary, light and color were essential to make the space inviting. The design team knew that the space lacked any windows to the outside, so in order to counter its isolated nature and invite contemplation in a comfortable environment, it would be necessary to generate a convincing illusion of openness and connectedness to a natural exterior.
The design team incorporated biophilic design elements like a wall murals and backlit accent lighting with foliage patterns, but in order to lend the space perceptible depth, a Circular Luminous SkyCeiling was incorporated into the center of the ceiling. The 12-foot diameter virtual skylight creates a palpable illusion of vertical space, which makes the room more inviting.
This biophilic illusion of nature uses calibrated, modular LED panels (SkyTiles) that emit a wavelength of daylight quality light that the eye and physiology recognize as corresponding between 11 AM and 3 PM, a neutral white that endows the illusory sky with an ethereal quality that makes the tile surface dissipate into vertical distance.
Luminous SkyCeilings are sought after in educational settings for their restorative attributes, which in healthcare settings have been found to reduce stress and anxiety.
Sky Factory is the only designer of evidence-based, virtual skylights that also provides continuing education courses on the benefits of biophilic design. Our family of Luminous SkyCeilings, Windows, and Digital Cinema applications are biophilic designed products that provide research-verified, architectural solutions for a range of healthcare and commercial spaces. To find out how Sky Factory can bring the healing presence of nature to your organization, contact us today.



