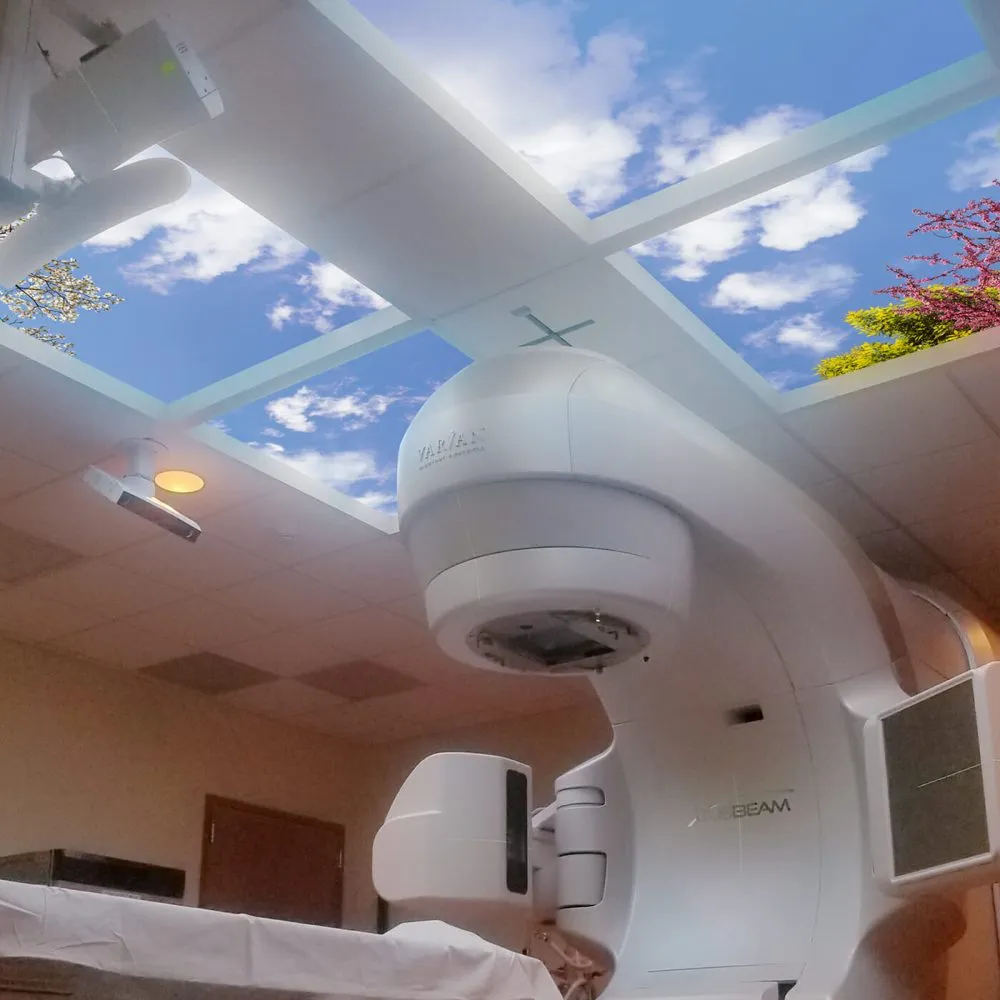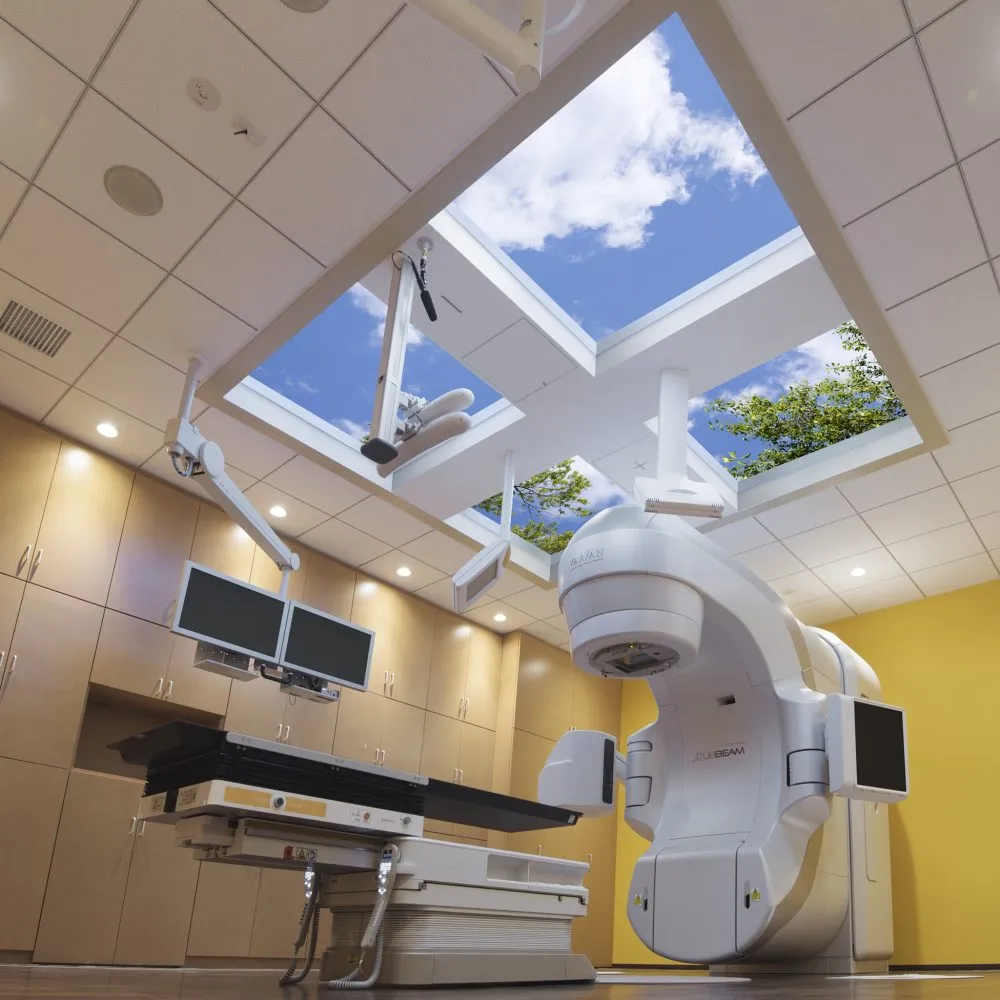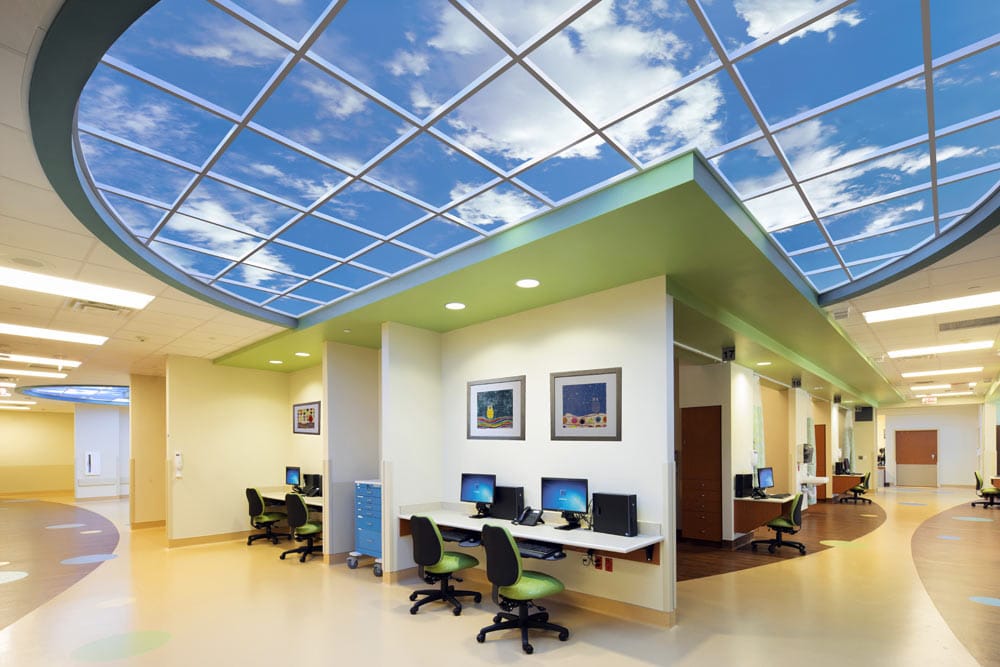
Kingwood Women & Children’s Medical Clinic
-
Installed Products
Custom SkyCeiling Studio -
Location
Kingwood -
Market
United States -
Year
2016
Gould Turner Architects designed a state-of-the-art Women & Children’s Medical Center for the Kingwood campus. The top floor of the three-story South Tower was conceived as a fourteen bed pediatric unit and a twenty-two bed medical/surgical unit, while the second floor hosted a well-baby nursery and thirty-six postpartum suites.
The facility in conjunction with the architect sought to open up the the first floor, which would accommodate eight high-risk antepartum suites, twelve labor and delivery suites, and twenty-four bed Level II and Level III Neonatal Intensive Care units, including two C-section rooms and a four bed OB Triage suite. As with most healthcare design projects, critical care environments were placed on the ground floor, in locations with the fastest access to medical services.
As a result, the most vulnerable patient populations and their families, as well as the medical staff, would spend their time in the interior NICU cluster where it is not possible to glean the benefits of an outdoor view to nature.
Gould Turner sought an evidence-based solution to bypass the limitations posed by the building’s inward-facing planning. The answer came in the shape of an architectural feature that would visually integrate the interior NICU cluster and give families and medical staff, who spent most of their residency in those isolated rooms and the adjacent interior corridors, a credible visual connection to open skies.
Given that newborns in NICUs are sensitive to sunlight, credible illusory skylights created an uplifting and hopeful environment without adverse effects. The simulated portals afforded the semblance of nature without the glare, heat gain, or the harsh sunlight often associated with real skylights. Mimicking natural sunlight and views of nature, these installations promote a sensory response that help lessen anxiety and relax patients during a stressful time.
The architect proposed to incorporate four progressively larger semi-circular virtual skylights that would enable new mothers and their families to experience the interior corridors as if they were on a terrace floor. Gould Turner Architects had already incorporated organic materials like wood for the main reception areas and natural stone accents throughout the facility to evoke textures associated with relaxing SPA-like environments. However, given the isolated location of critical care on the first floor, a dramatic feature that could open up the space was the focus of the ceiling design.
-
Installed Products
Custom SkyCeiling Studio -
Location
Kingwood -
Market
United States -
Year
2016
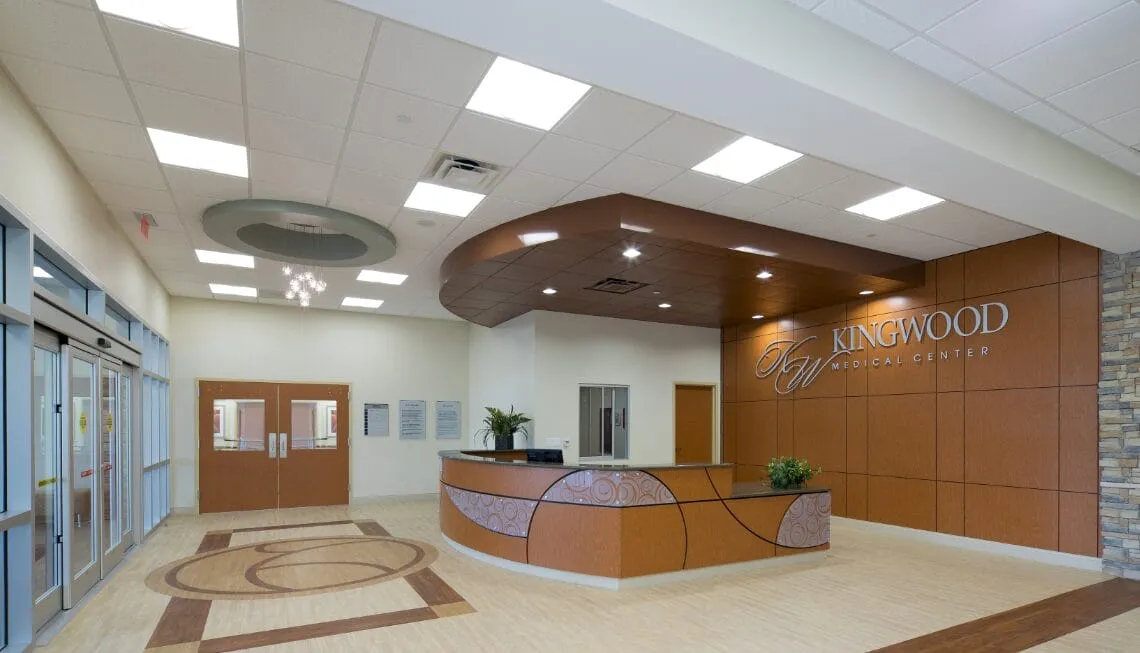
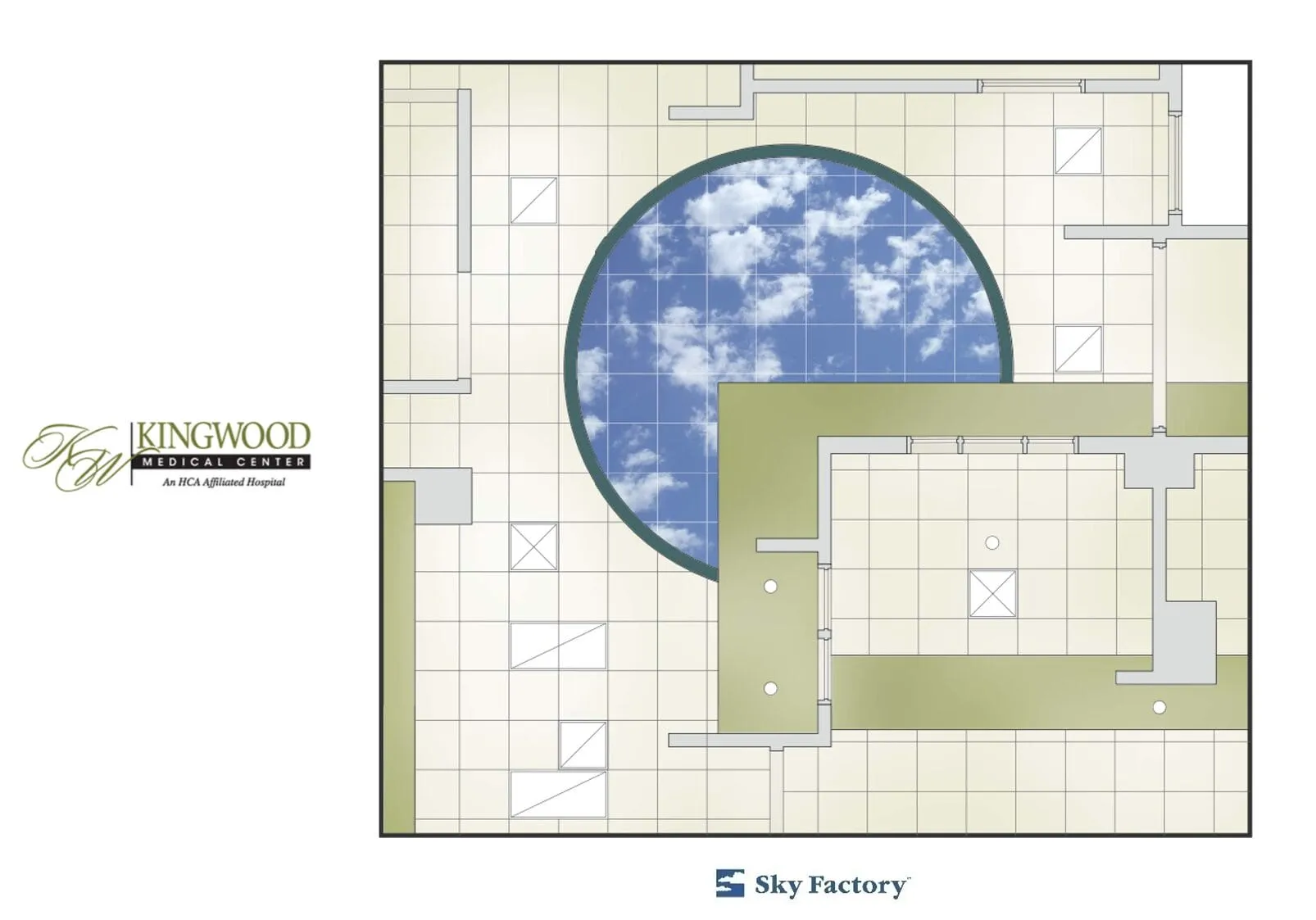
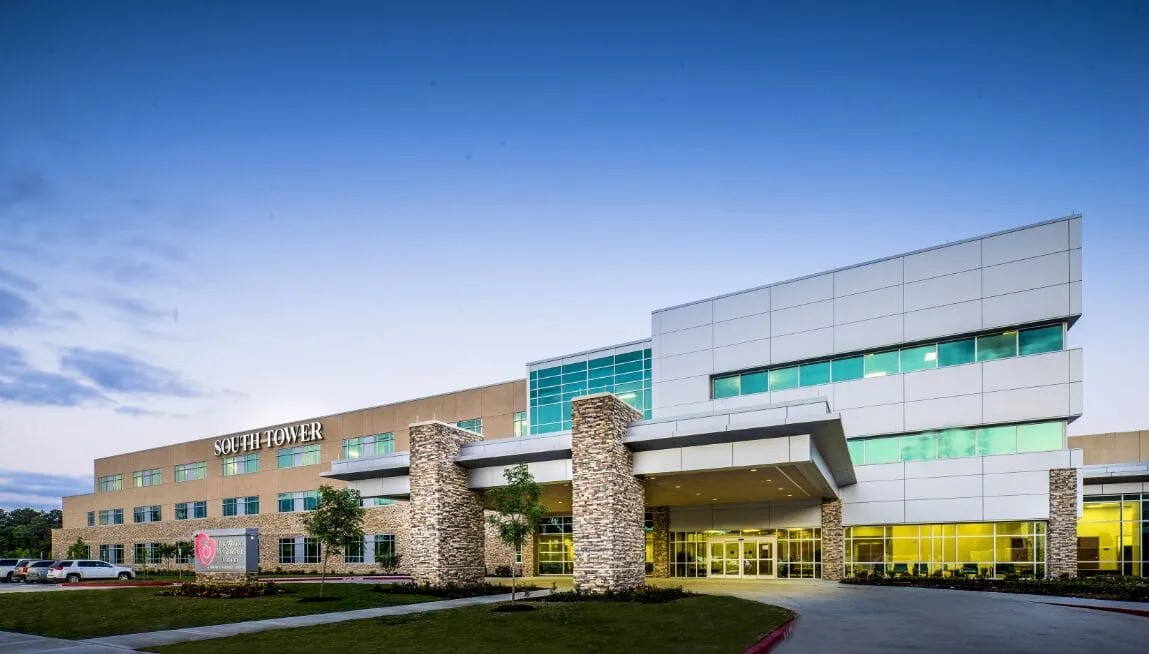
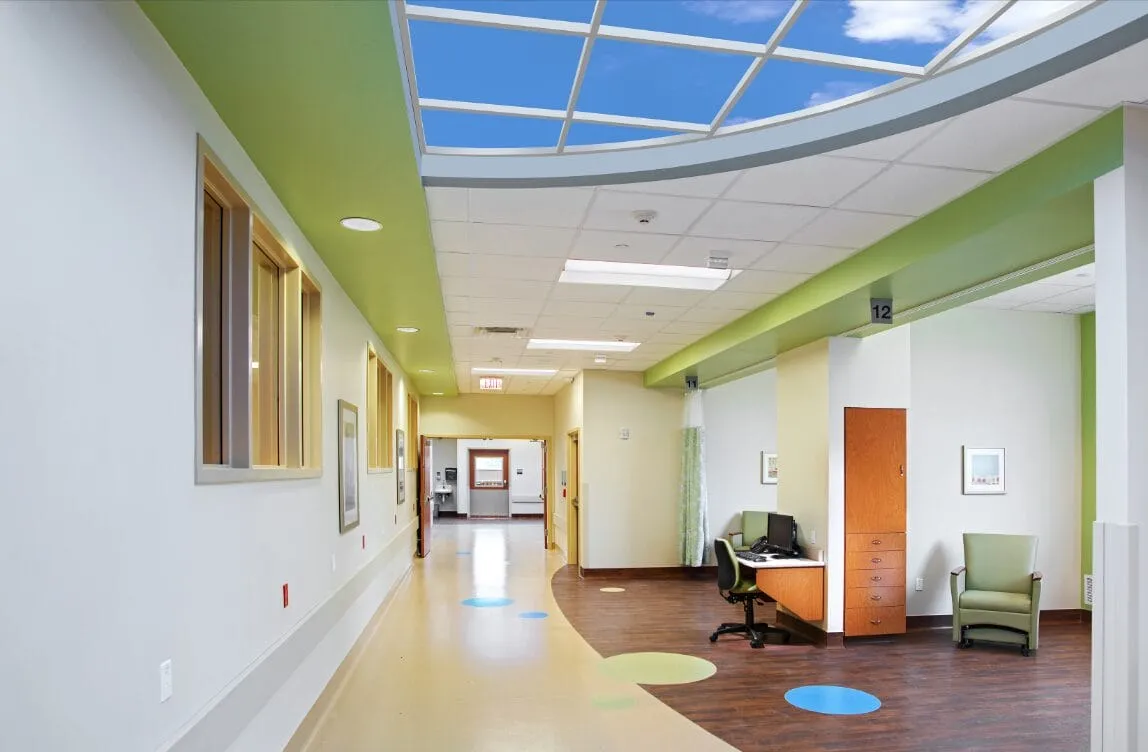
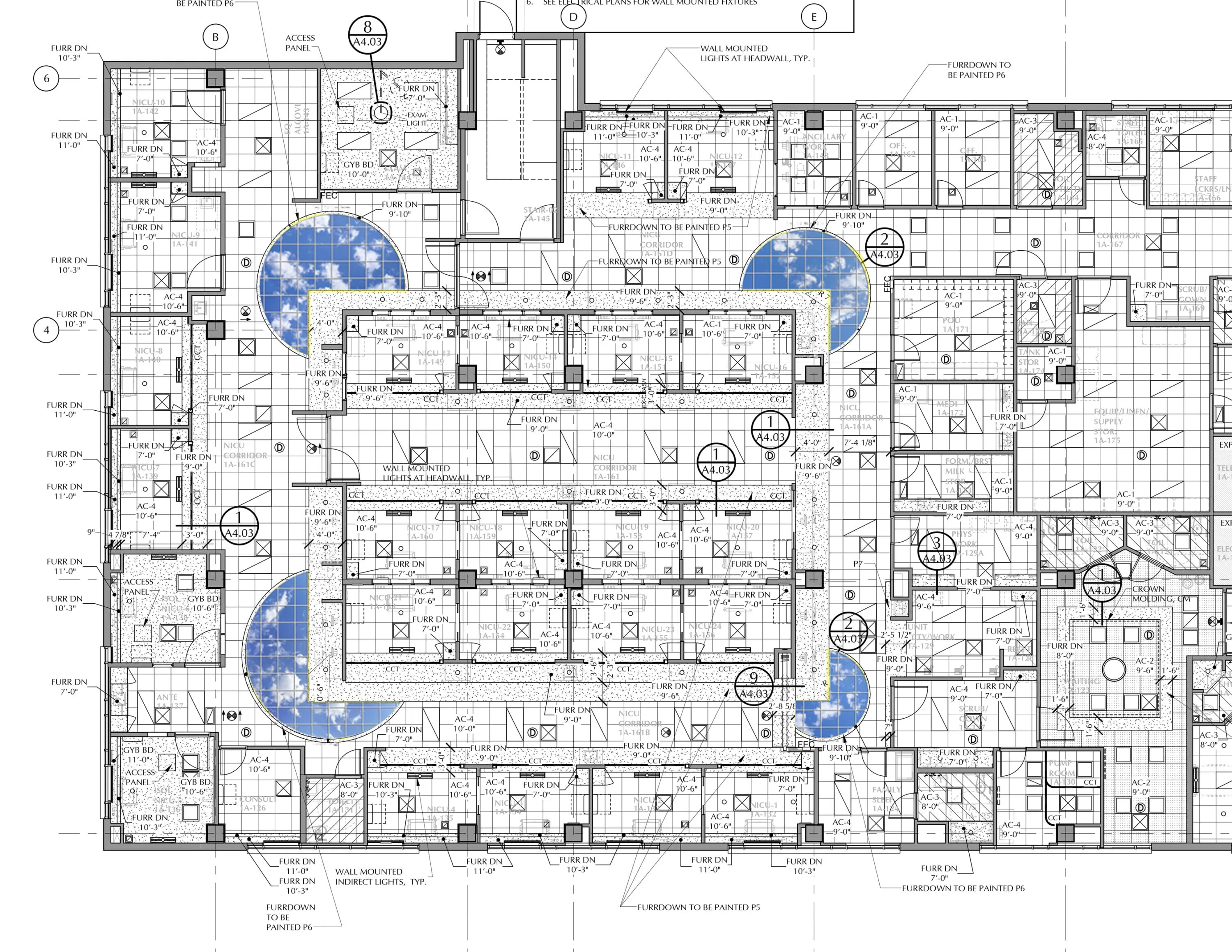
Let's create something together.
Talk with one of our expert SkyDesigners today to see how we can help transform your dental practice.

