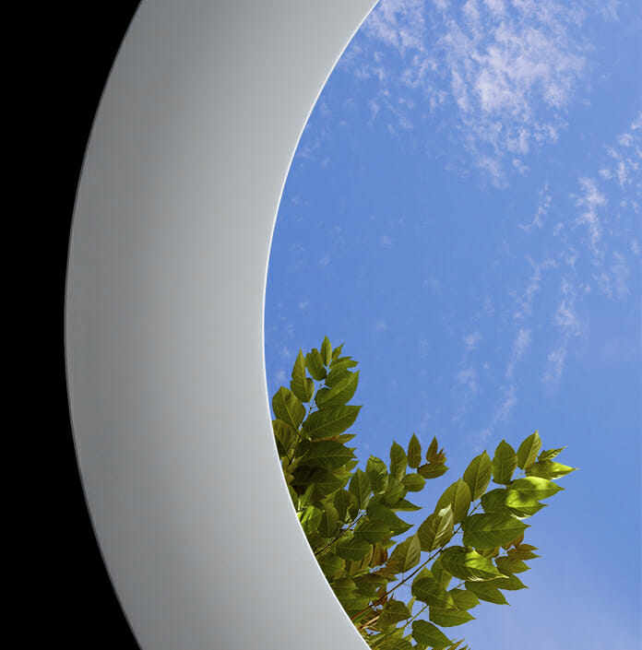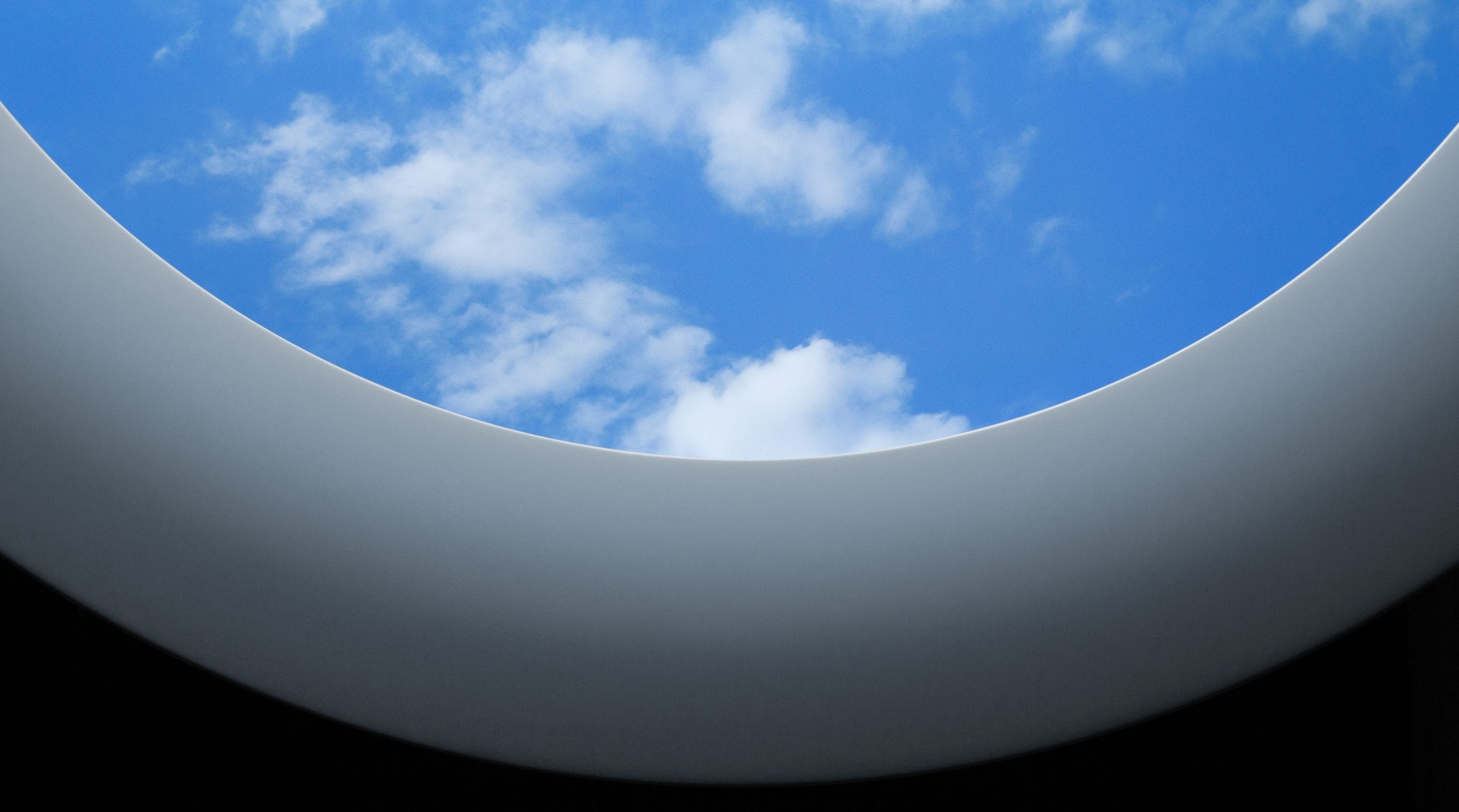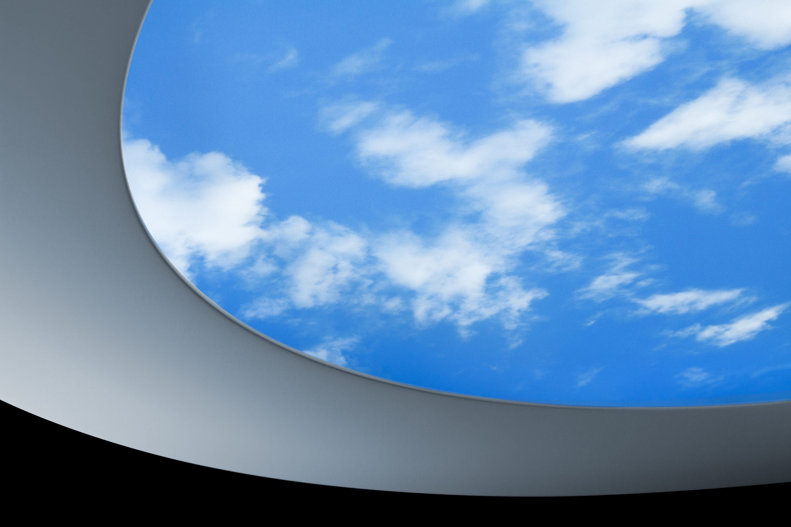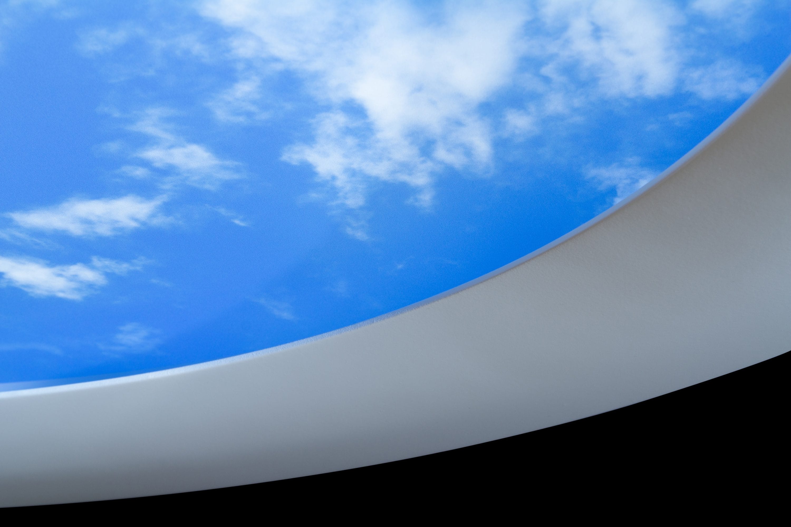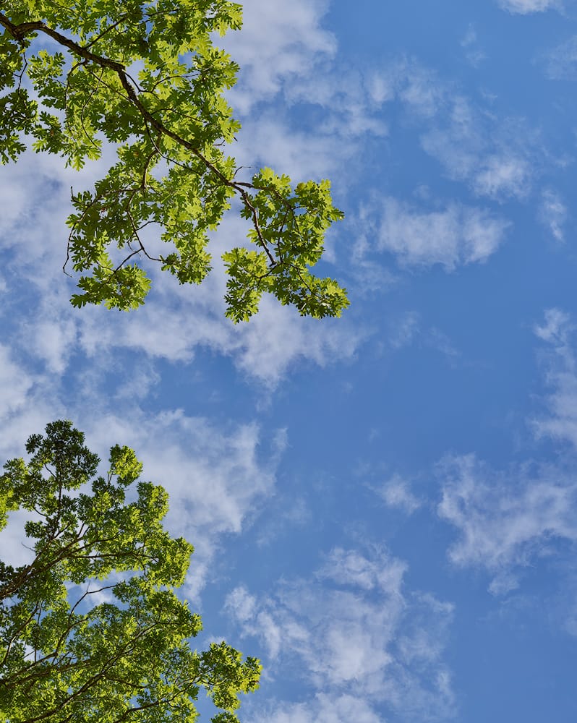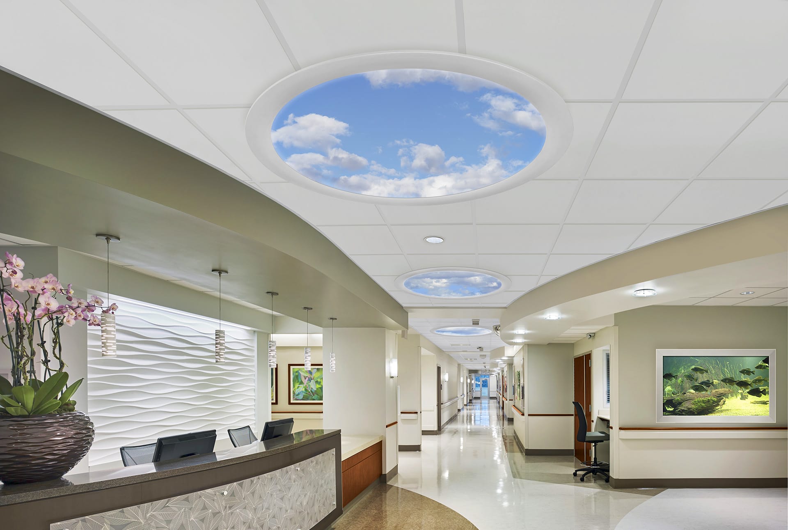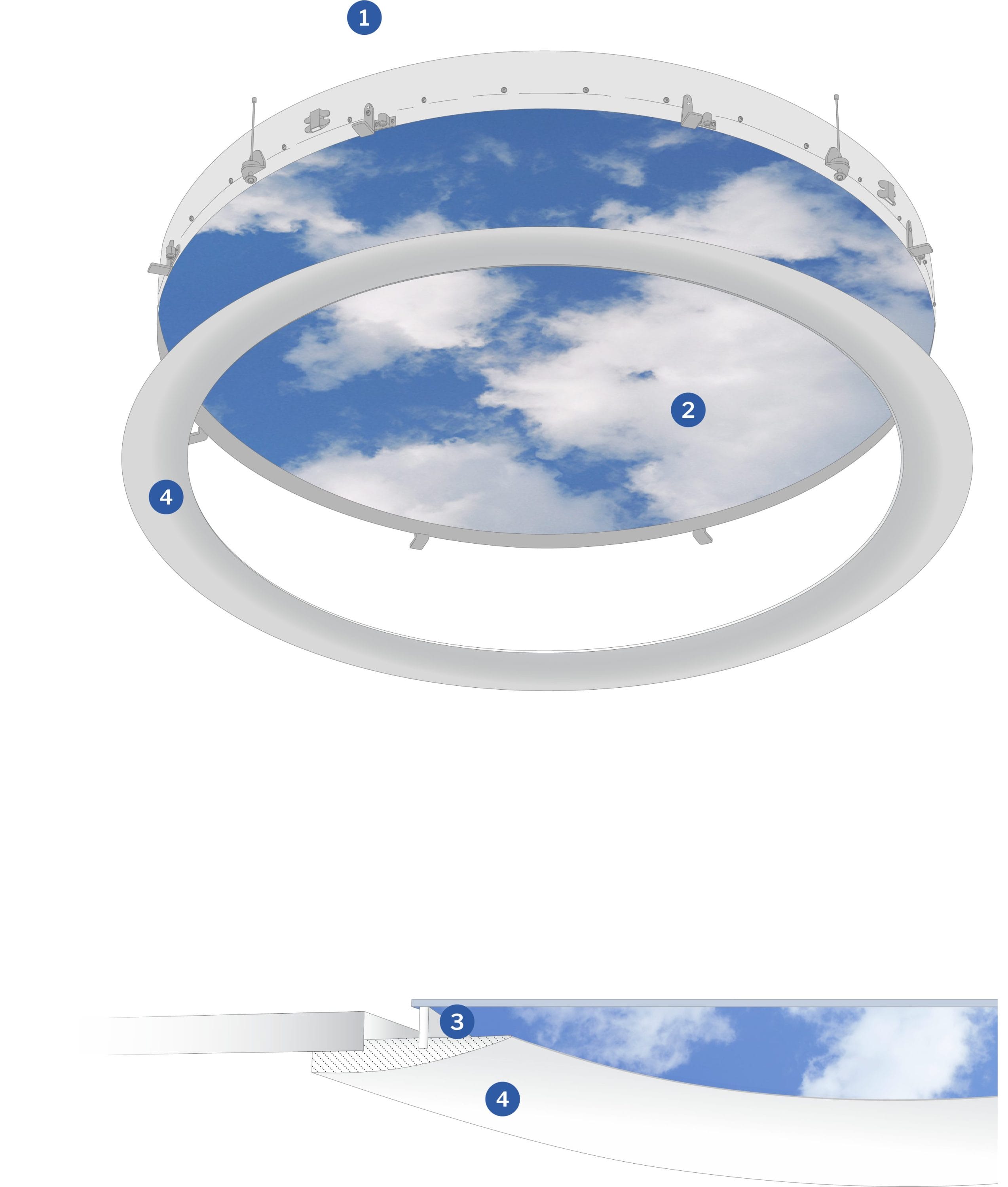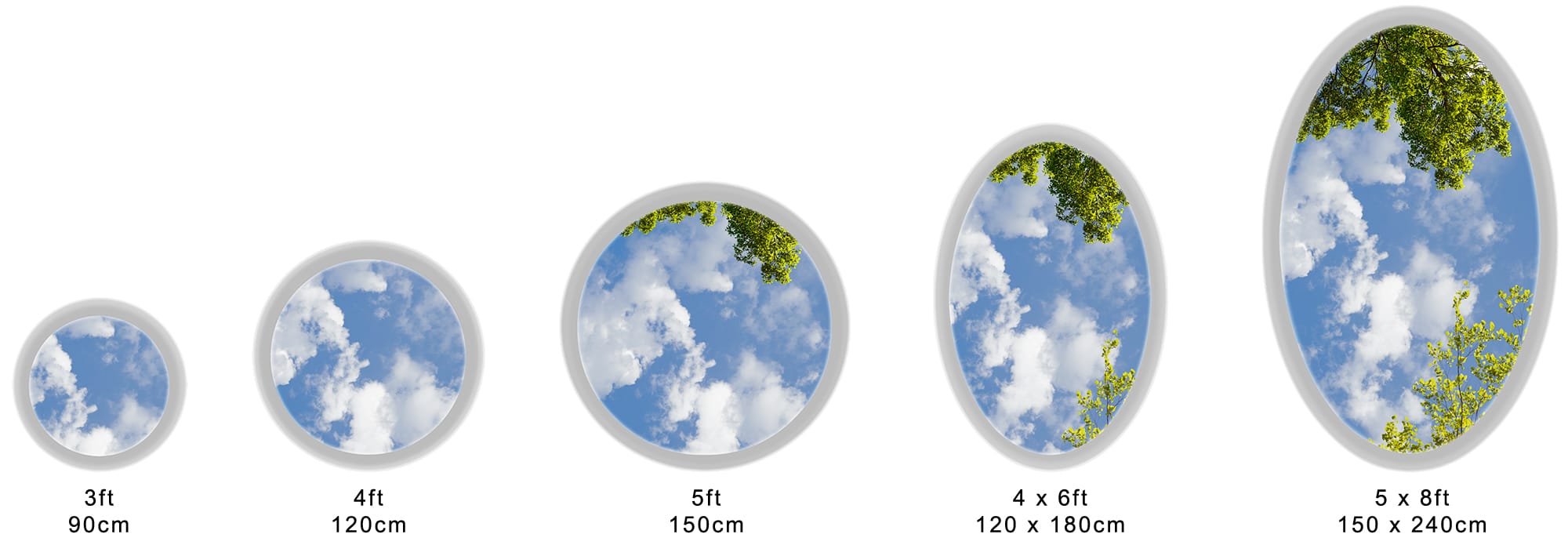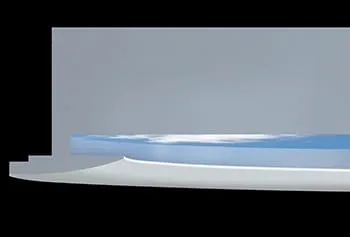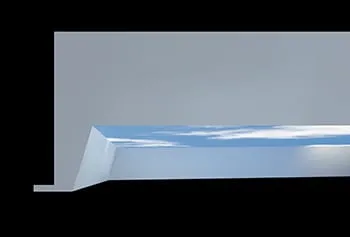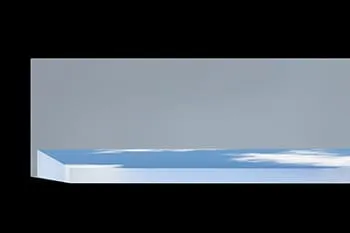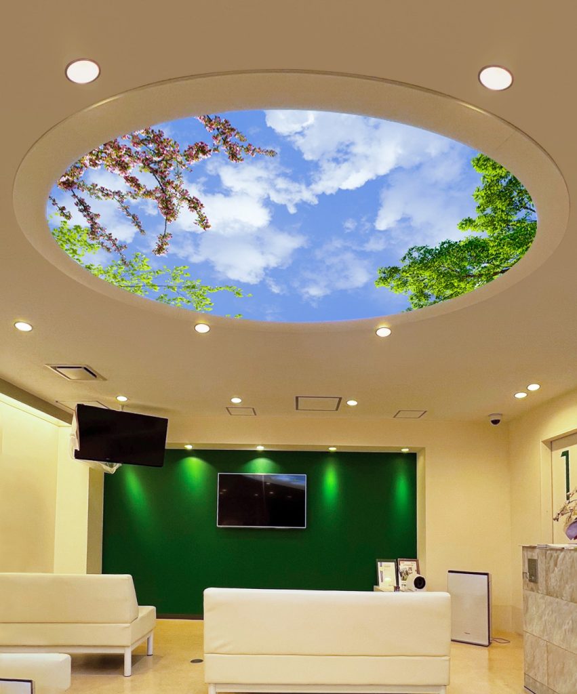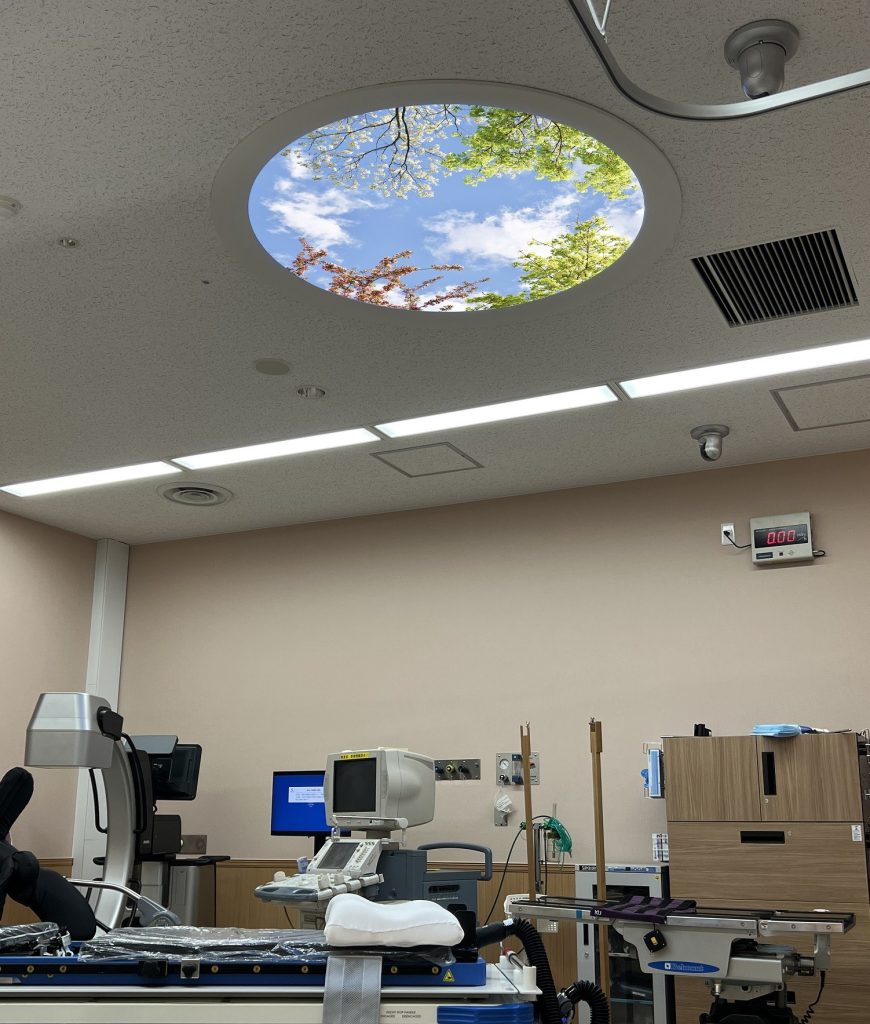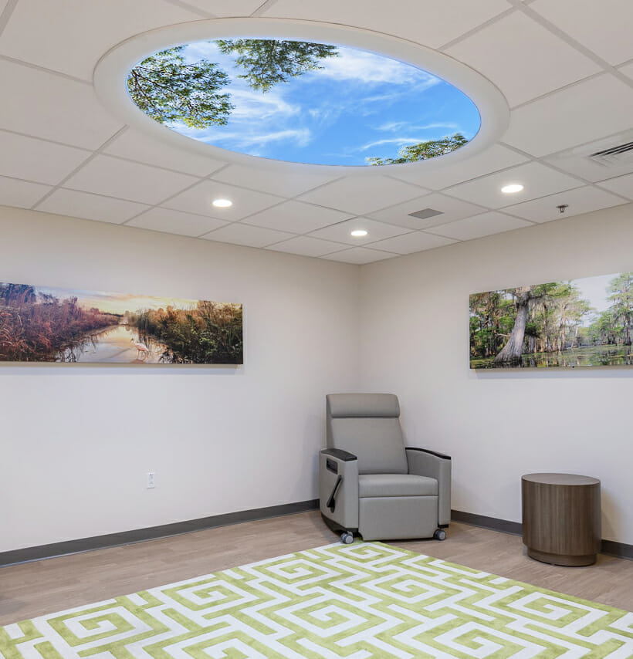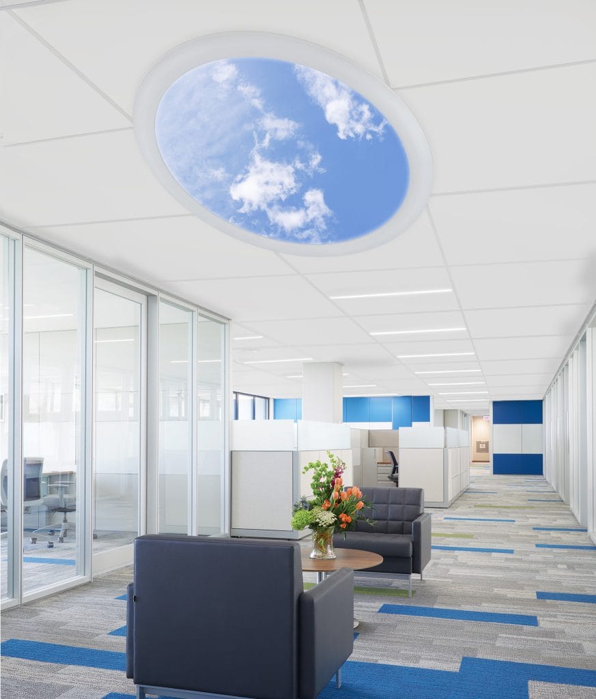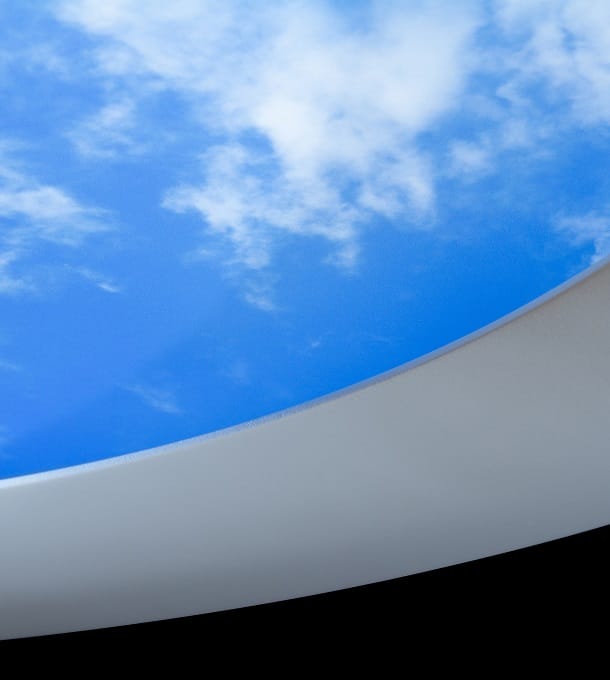Aperture SkyCeilings
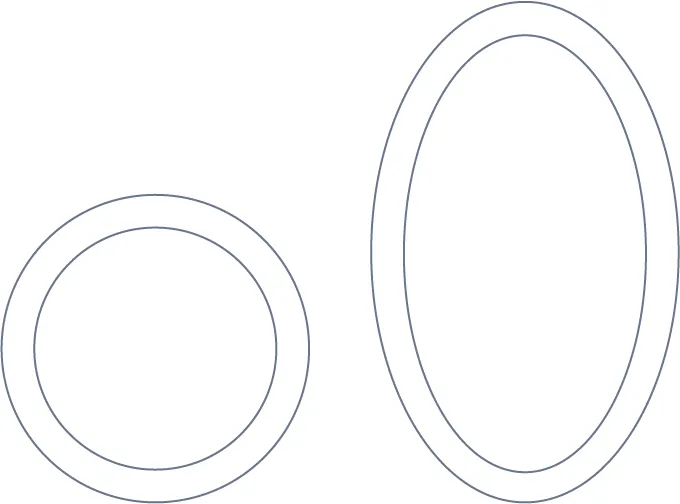
Circle & Ellipse

Circle & Ellipse
Revelation SkyCeilings
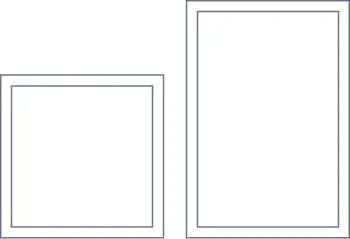
Square & Rectilinear

Square & Rectilinear
Classic SkyCeilings
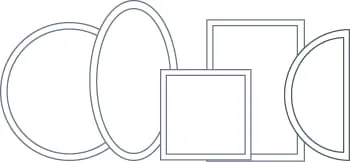
Circular, Elliptical, Rectilinear, Custom

Circular, Elliptical, Rectilinear, Custom
Aperture SkyCeilings
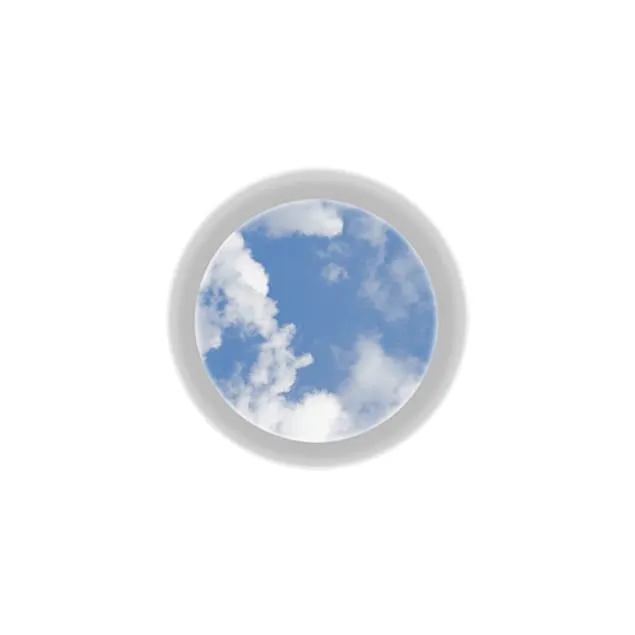
3 ft; 90 cm
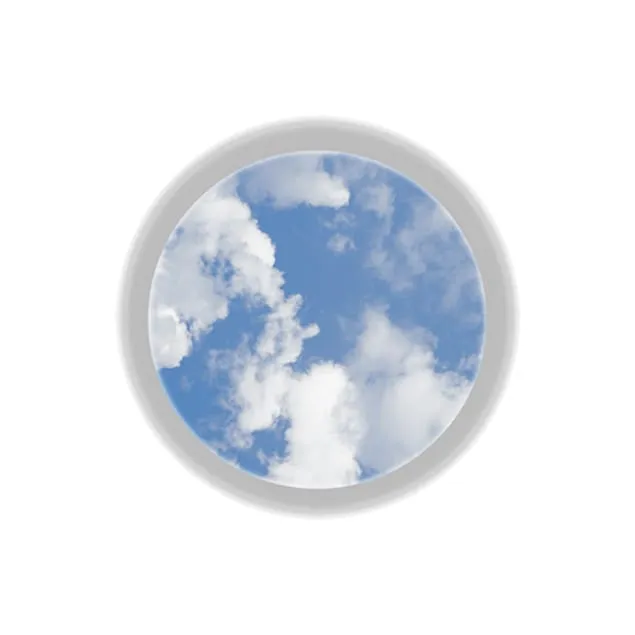
4 ft; 120 cm
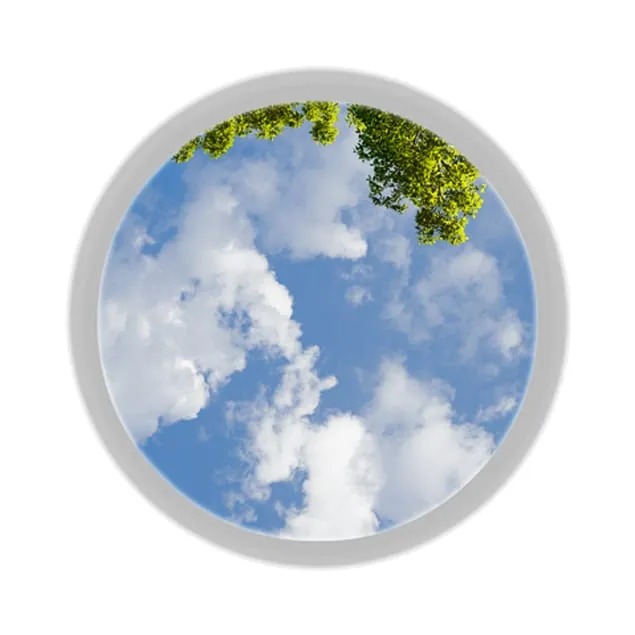
5 ft; 150 cm
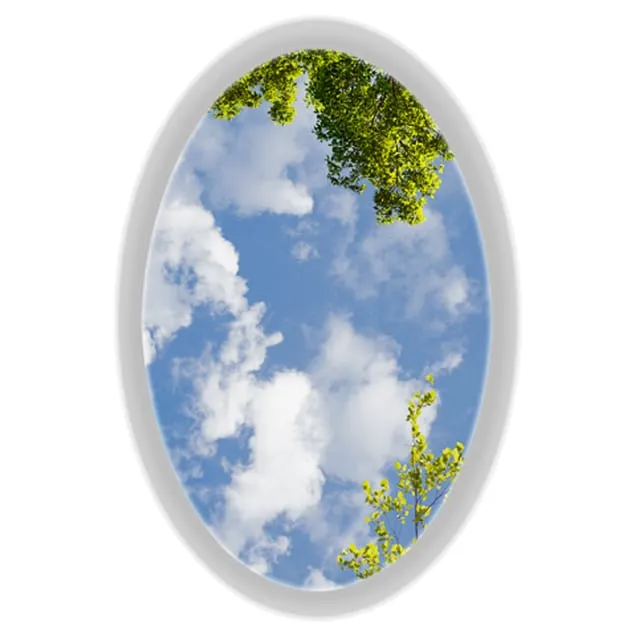
4 x 6 ft; 120 x 180 cm
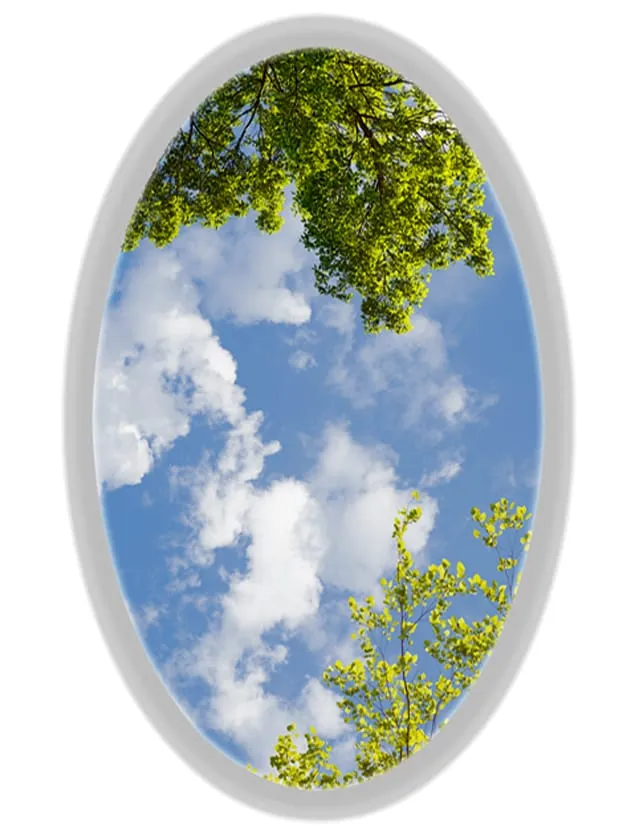
5 x 8 ft; 150 x 240 cm

3 ft; 90 cm

4 ft; 120 cm

5 ft; 150 cm

4 x 6 ft; 120 x 180 cm

5 x 8 ft; 150 x 240 cm
Revelation SkyCeilings
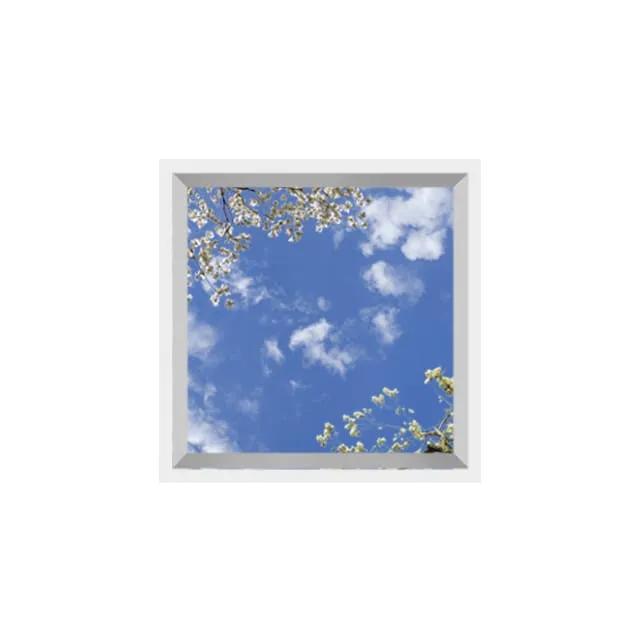
3 x 3 ft; 90 x 90 cm
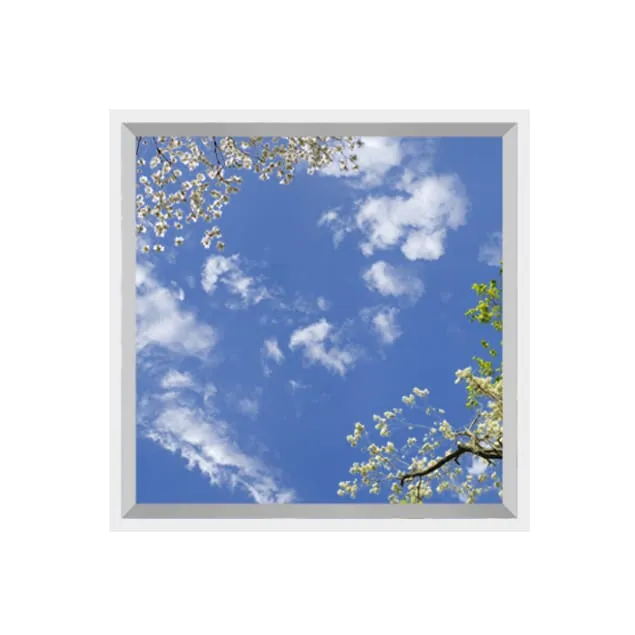
4 x 4 ft; 120 x 120 cm
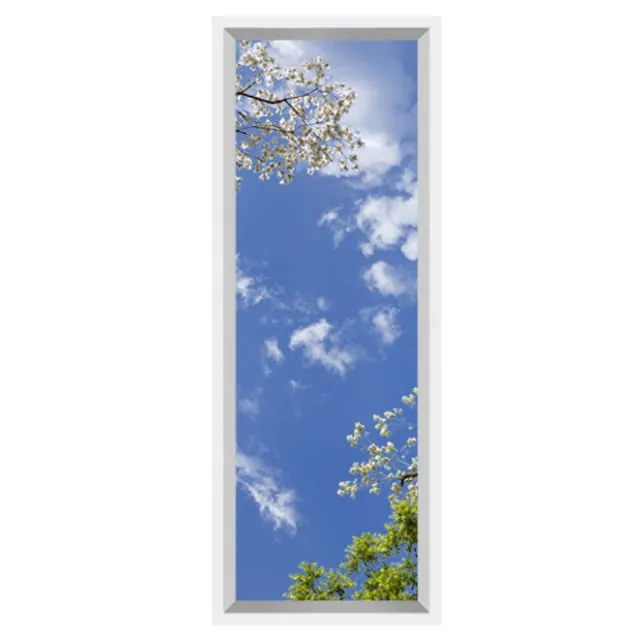
2 x 6 ft; 60 x 180 cm
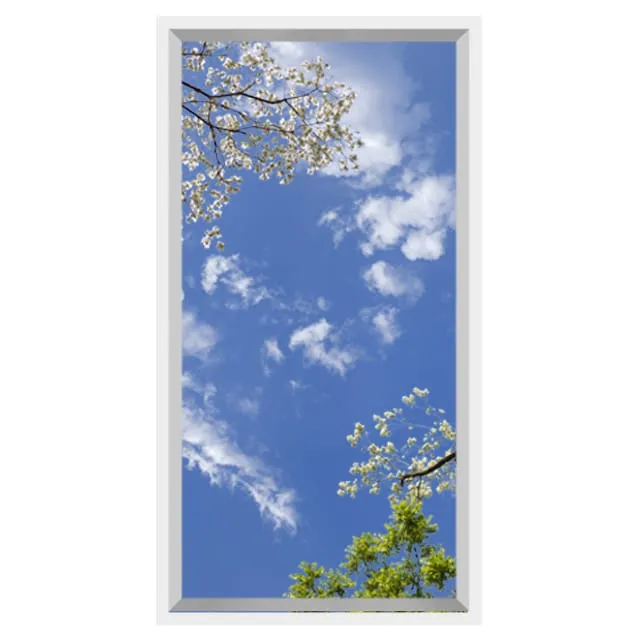
3 x 6 ft; 90 x 180 cm
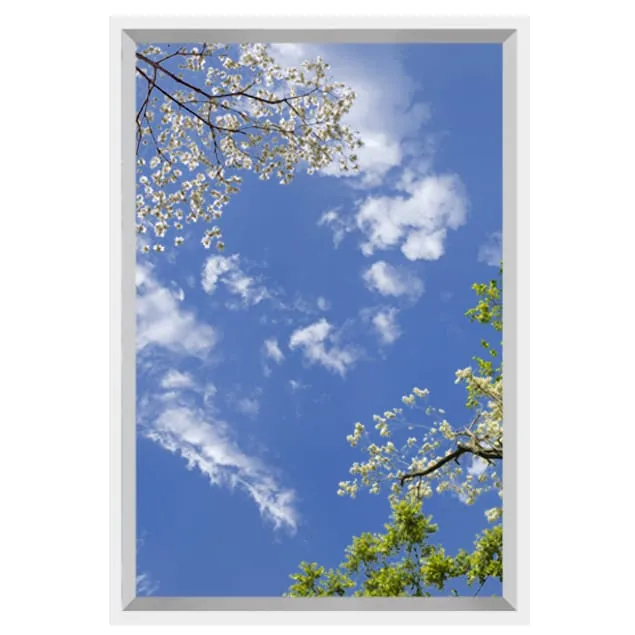
4 x 6 ft; 120 x 180 cm

3 x 3 ft; 90 x 90 cm

4 x 4 ft; 120 x 120 cm

2 x 6 ft; 60 x 180 cm

3 x 6 ft; 90 x 180 cm

4 x 6 ft; 120 x 180 cm
Classic SkyCeilings
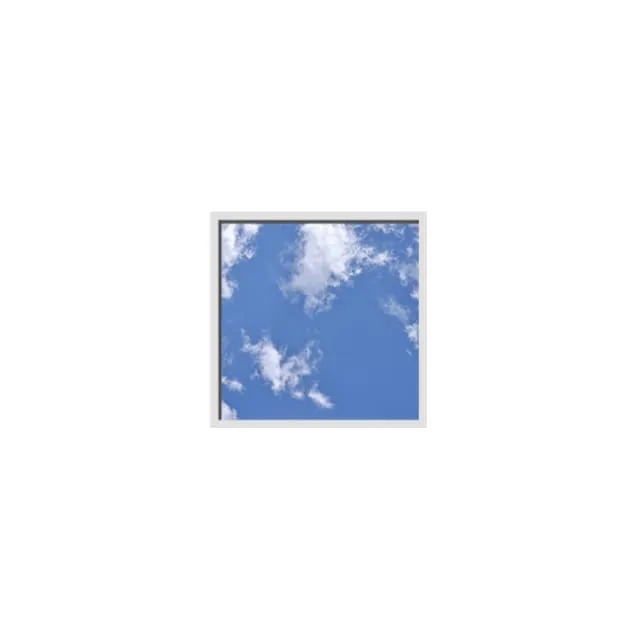
2 x 2 ft; 60 x 60 cm
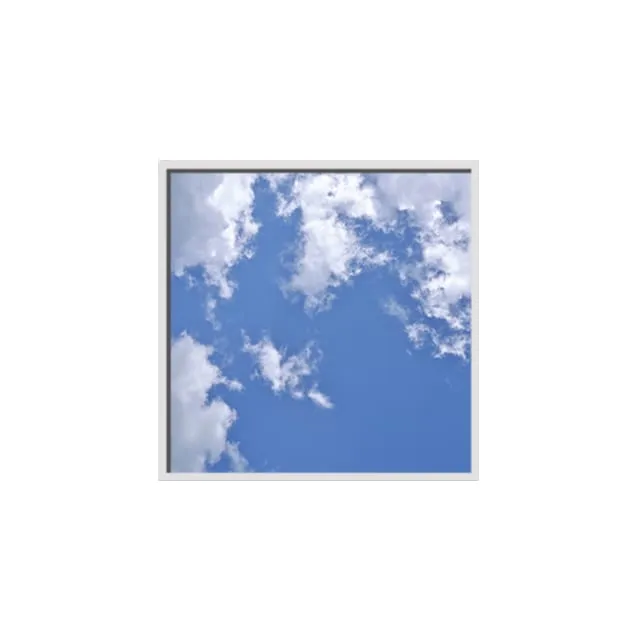
3 x 3 ft; 90 x 90 cm
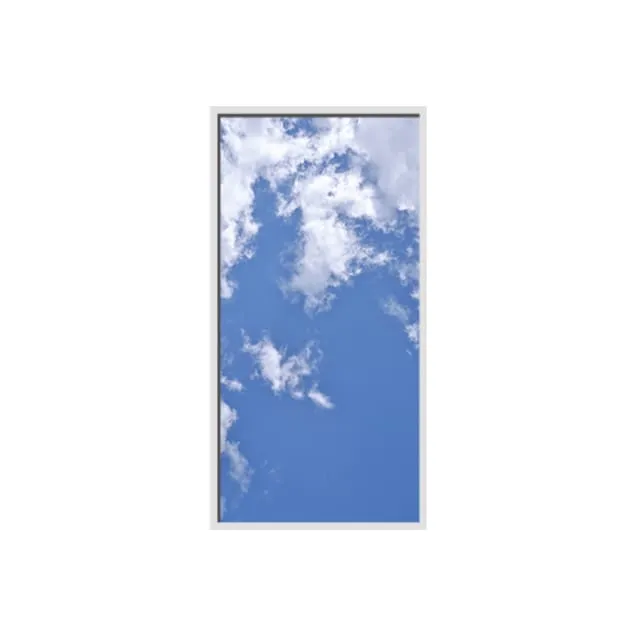
2 x 4 ft; 60 x 120 cm
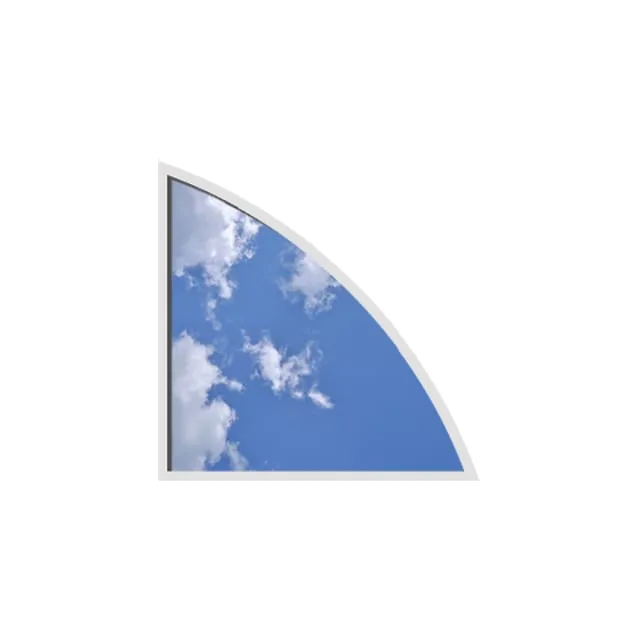
Custom Shapes

2 x 2 ft; 60 x 60 cm

3 x 3 ft; 90 x 90 cm

2 x 4 ft; 60 x 120 cm

Custom Shapes

